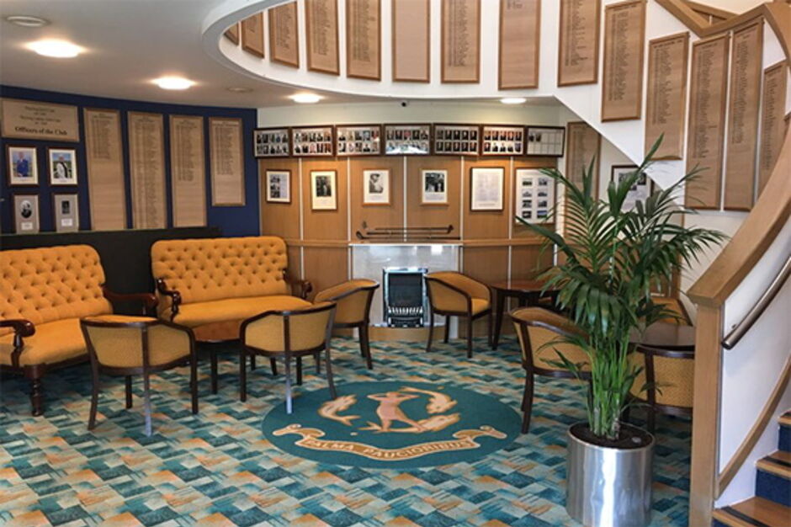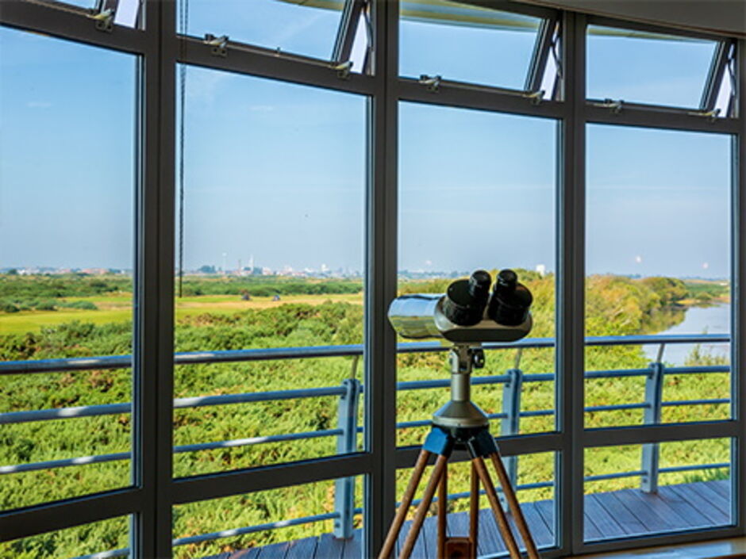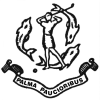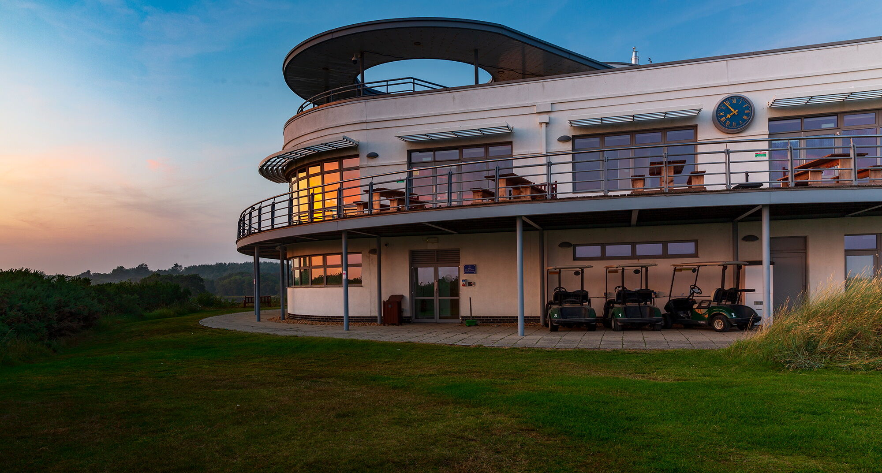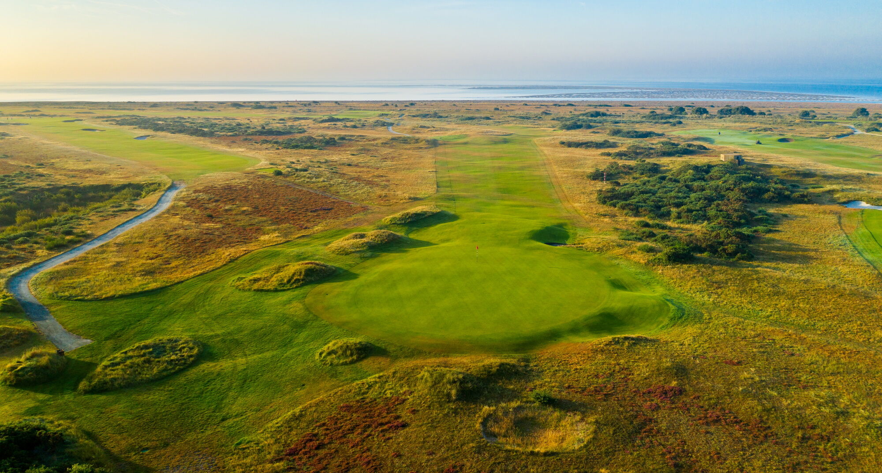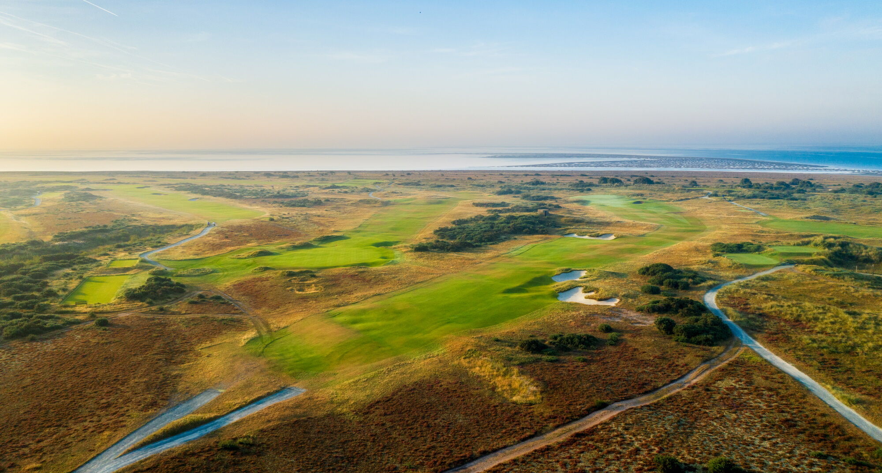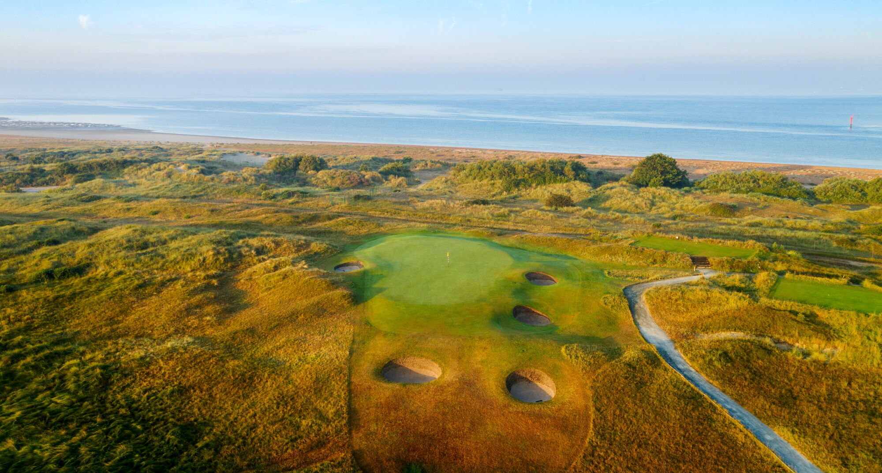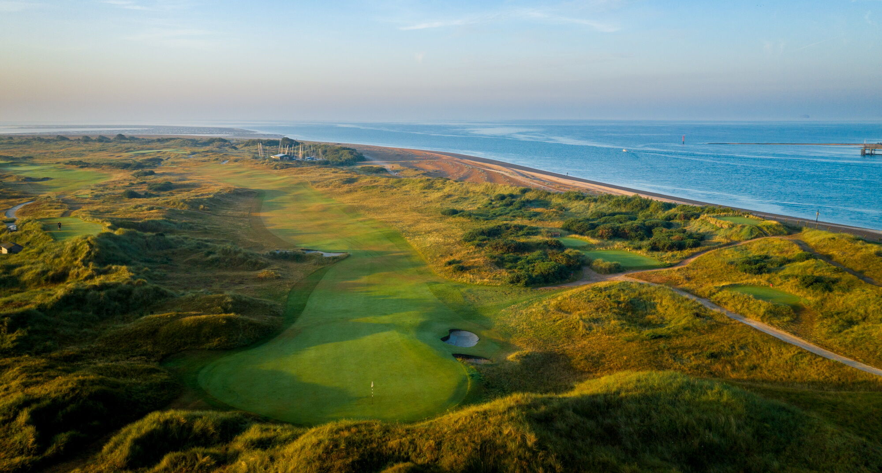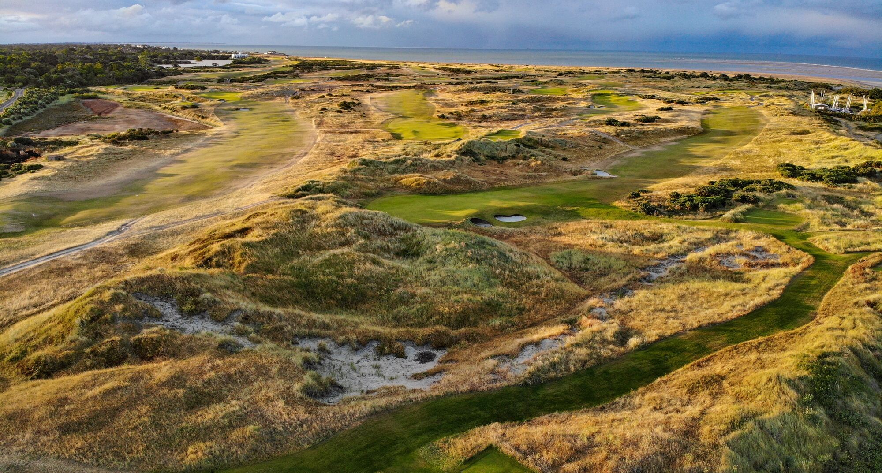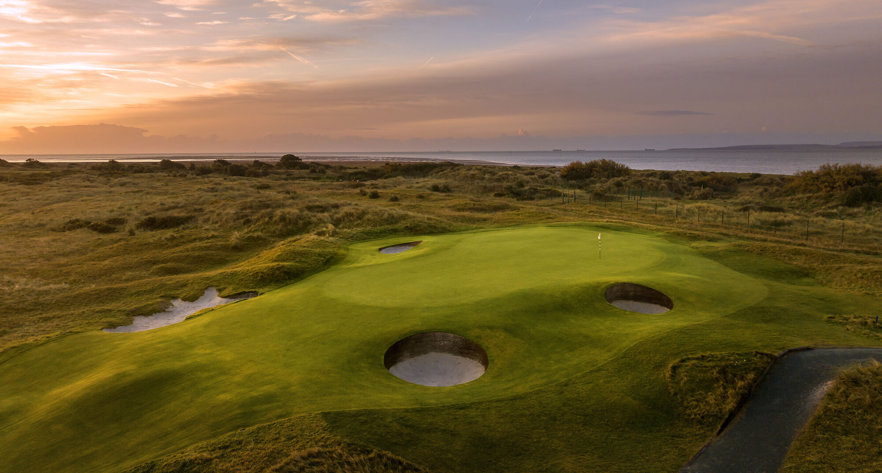Clubhouse
The 3-storey Art-Deco Clubhouse offers stunning panoramic views over the course, beach, Sinah lake and coastline, complimented by the full wrap-round accessible from the Bar and Restaurant areas. It offers a beautiful setting to celebrate any occasion.
We have a function room downstairs (Sinah Room) which offers a private setting for up to 40-guests and overlooks Sinah Lake. It benefits from a paved and grass area at the rear which can extend the room outside to enjoy the weather in the summer months. It is based on the ground floor with disabled access. It also benefits from wi-fi, a wall-mounted TV and has a small corner bar area which can be utilised.
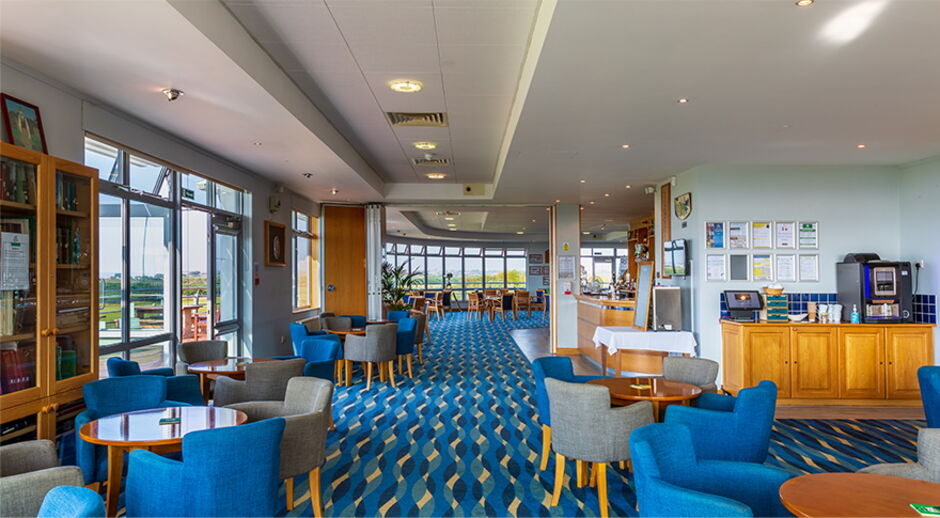
Upstairs we have a unique layout with two bar areas (Solent Bar & Sandeman Bar) and a restaurant (Lakeside Restaurant) which all curve around the edge of the entire 2nd floor, with windows spanning the entire length and views across the course, coastline and lake to enjoy. This design allows the space to be entirely open or separated in to independent spaces using integrated wall dividers. This allows the Restaurant or Bar to be independently closed for private functions or meetings whilst allowing continued access by members.
The space, light and views from the unique art-deco design offer an ideal setting for weddings, celebrations, family gathering, along with a refreshing "by-the-seaside" feel for conference meetings, training days etc.
